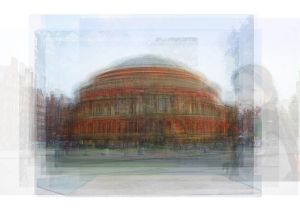Re-imagining the Albertopolis
Better accessibility and space for pedestrians
At present, the pavements surrounding the Royal Albert Hall are too narrow for the millions that currently use them. The new design proposes to eliminate congestion points by increasing the amount of space for pedestrians by: the relocation of parking, the reduction of street clutter and the better use of road space for traffic to create this new destination. In conjunction with highways improvements, a new, fully-accessible pedestrian crossing is proposed that will eliminate the double-kerb condition on the park side, reconnecting Hall and Memorial. This accessible agenda is continued into the park, with new, sweeping paths leading visitors on journey to the Memorial. Integrated steps and ramps will maximise the potential of this south-facing site by creating a landscape of connected spaces, which are inclusive, accessible and inspiring.
Highways Improvements
By narrowing Kensington Gore, removing barriers and improving the balance between pedestrians and traffic, the proposals will lead to lower speeds and greater safety in front of the Hall. High quality paving materials, better lighting and the addition of traffic islands featuring public art will create a dignified public realm, appropriate to its setting.
Realignment of the park
The area around the Albert Memorial is a natural ‘waiting room’ for visitors to the Hall, yet historic boundaries between Hyde Park and Kensington Gardens have meant that this swathe of park has become disconnected from both. Whilst historically part of Hyde Park, the Memorial is currently operated as part of Kensington Gardens making it inaccessible after dusk. A realignment of the park’s boundary is proposed to allow extended hours of use - as currently enjoyed by the Serpentine Gallery - creating a new destination for temporary cultural events that would compliment the successful summer pavilion programme and expand the Hall’s existing schedule of events.
A re-imagined landscape
The area of park surrounding the Albert Memorial is re-imagined as a meaningful landscape of connected spaces that could support a huge variety of uses and activities. Views will be opened up towards Kensington Palace and the Serpentine Gallery to reinforce the site’s connection to the rest of the park. Existing activities, such as roller skating, will be retained, whilst cafe facilities will be expanded to meet the evident demand. The realignment of the park boundary will establish a new cycle route to the north of the Memorial, creating a safer environment in which to enjoy the Hall.

In February 2010, Deborah Saunt, founding Director of DSDHA, was awarded the Research Fellowship in the Built Environment by the Royal Commission for the Exhibition of 1851. Awarded biennially, this year’s Fellowship supports an intensive research programme to develop conceptual ideas and a long term vision for the Commission’s legacy estate in South Kensington, specifically the area around the Royal Albert Hall, building on an earlier scoping study funded by the Commission. The work has been carried out in parallel with the major development of Exhibition Road, led by the Royal Borough of Kensington & Chelsea, and its identification as a Cultural Quarter for the 2012 Olympic Games.