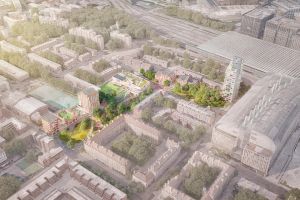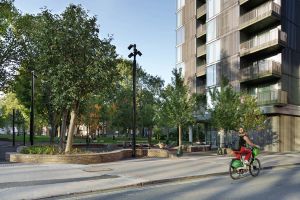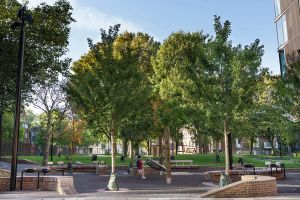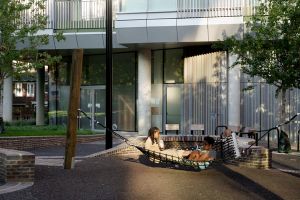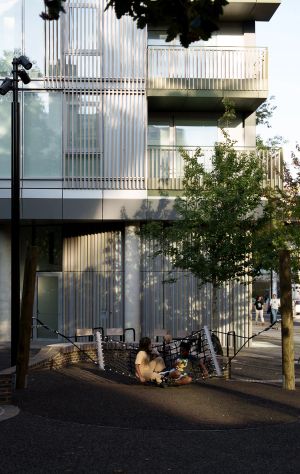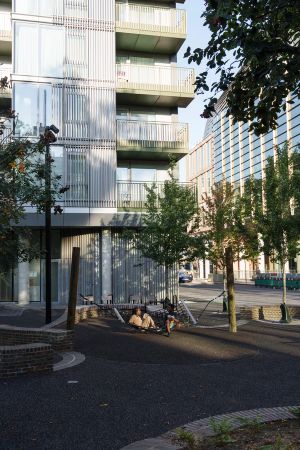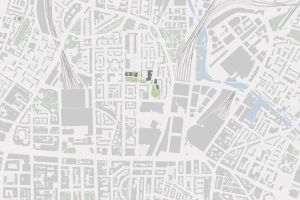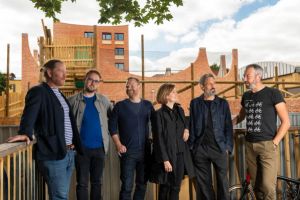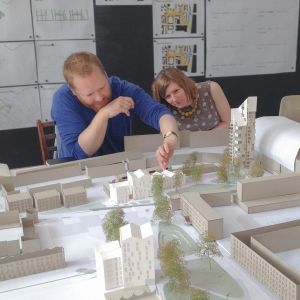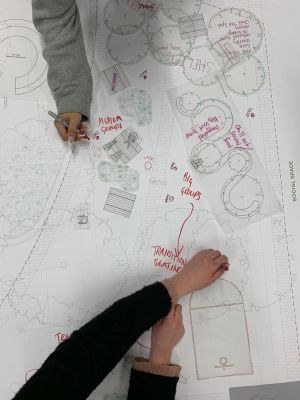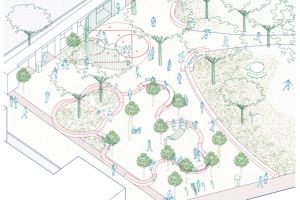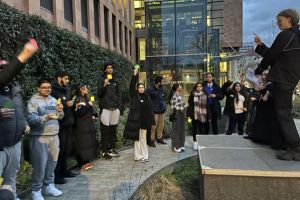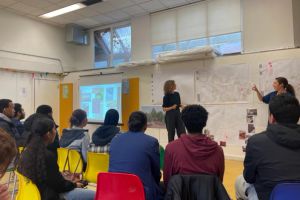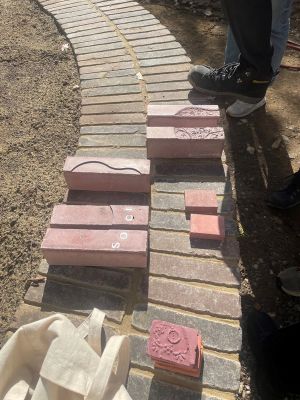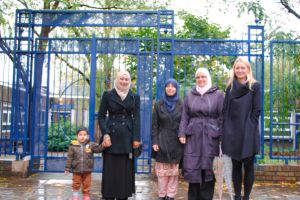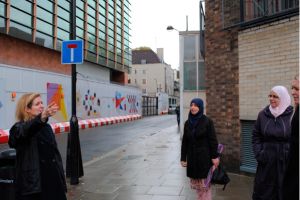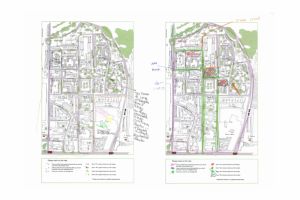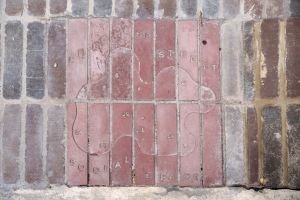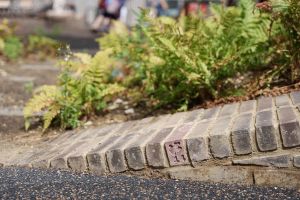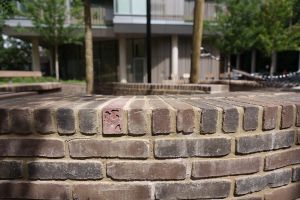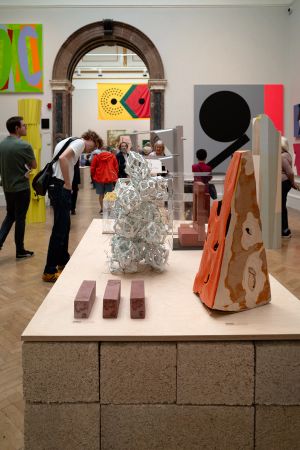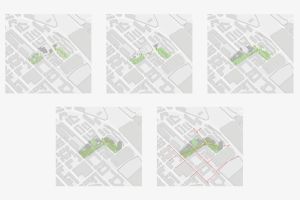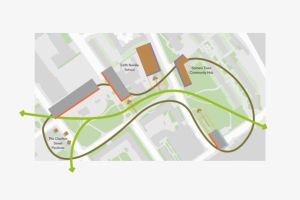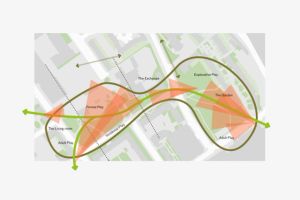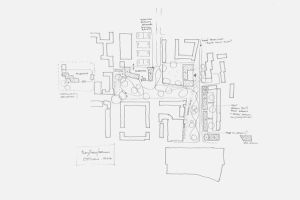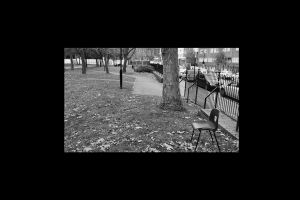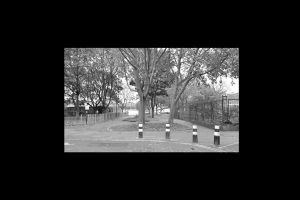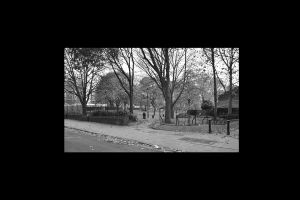Central Somers Town
Despite its central location, Somers Town remains one of the most disadvantaged parts of Camden. Sandwiched between Euston and St Pancras stations, it houses approximately 5,000 residents, 70% of which live in socially rented homes. It is also one of the few substantial areas of publicly owned land in Central London. The London Borough of Camden approached DSDHA to act as masterplanners, landscape architects and spatial strategists, working collaboratively with four other design teams, residents and stakeholders, to facilitate landscape-led rejuvenation of the area in a manner that responds directly to the needs of Somers Town. With Camden, we explored innovative models of delivering homes and public amenities through Camden’s £1 billion Community Investment Programme (CIP) – a self-funding development framework. Understanding residents’ needs
In an area characterised by change, the prospect of further change was an understandably challenging process for many in the community who had been shaken by previous, large-scale developments. We developed an in-depth engagement process with the residents, notably including demographics often underrepresented in public consultations but make up a significant portion of Somers Town, to understand their concerns around air quality, gentrification, patterns of use and anti-social behaviour. This grounded research helped the team identify positive local characteristics to help form the basis of a truly local masterplan and the prevailing practices and priorities associated with urban regeneration by informing our collective decision-making. The resulting co-designed scheme, which emerged through genuine participation, improves the area’s social amenities, accessibility, and connectivity. A landscape-led project
DSDHA did not approach the masterplan – or urban framework as it might be better referred – in a traditional, linear way. Landscape and public realm were used as the primary drivers around which housing and amenities were designed. Early on, the team identified a need for a cohesive, unified public green space that would act as the focus for the community instead of the fragmented, fenced off public realm that had been in place previously. Through our collaborative approach, we were able to provide Somers Town with creative solutions while achieving no net loss of publicly accessible green space. The design delivery comprises a new primary school, community facilities, both social and private homes, as well as a public park at the heart. A dynamic collaboration
Camden employed five design teams with DSDHA as the masterplanners and landscape architects, Adam Khan Architects designing the new award-winning community facilities and 10 social rented homes, Hayhurst and Co. designing a new primary school, dRMM the private residential tower and enabling development, and Duggan Morris Architects (now Morris + Company) for the social housing blocks. In the later stages of the process, DSDHA collaborated with feminist collective Edit to deliver equitable and multifunctional play and social space, co-designed with local teenagers.
