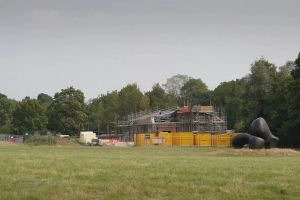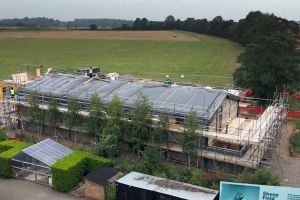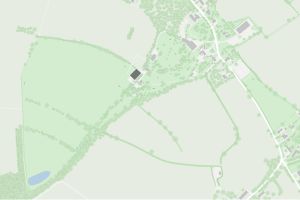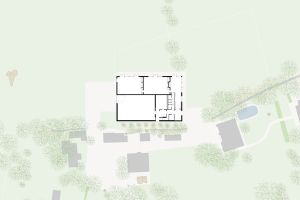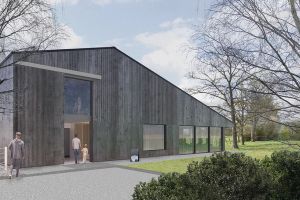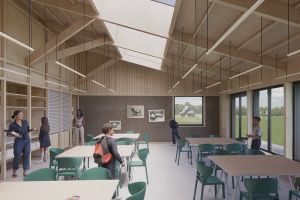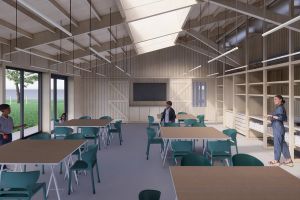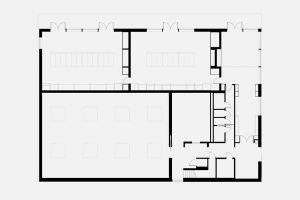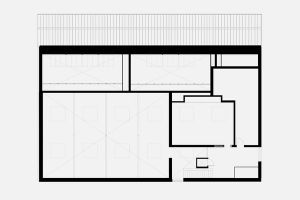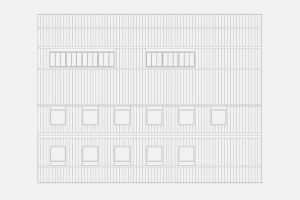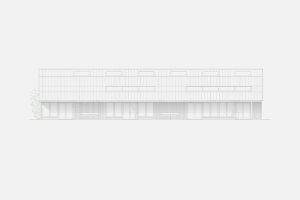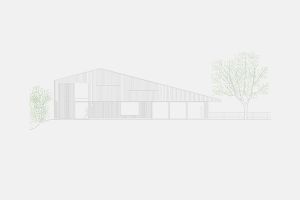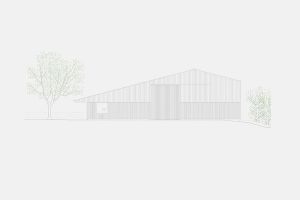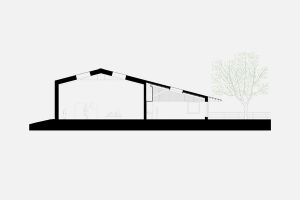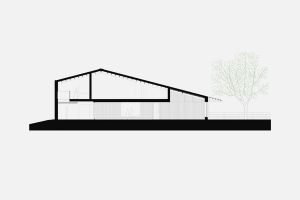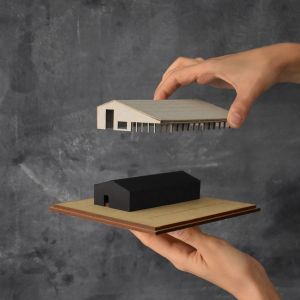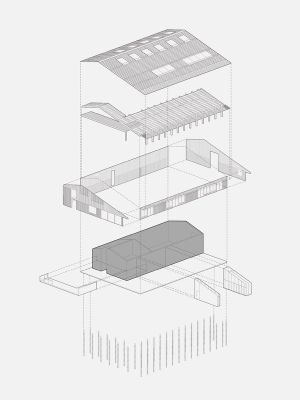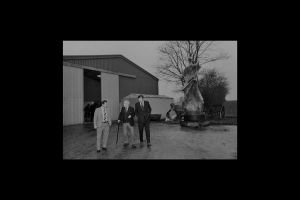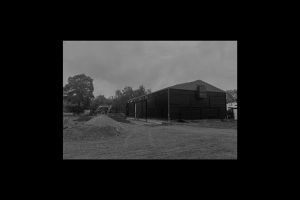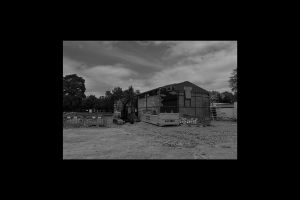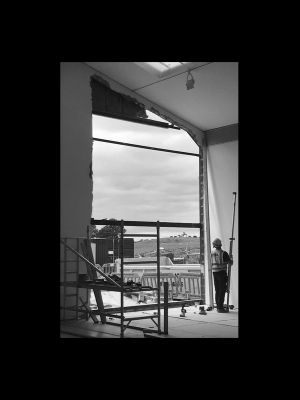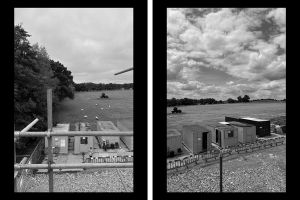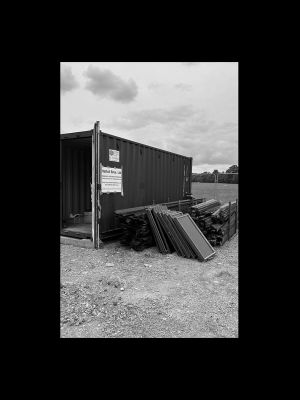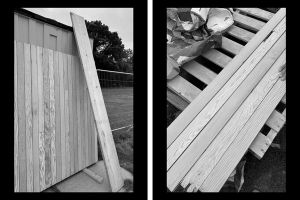Henry Moore Studios & Gardens
DSDHA are conducting the architectural redevelopment of a dedicated learning and exhibition space at Henry Moore Studios & Gardens, the former Hertfordshire home of sculptor Henry Moore. The existing Sheep Field Barn Gallery will be transformed into an exciting space for learning and engagement activities as well as modernising the existing display spaces.
Henry Moore was passionate about education and one of his reasons for setting up the Foundation was to continue communicating enthusiasm for sculpture and the arts in general. Henry Moore Studios & Gardens welcome over 2000 school children per annum and offer a varied programme of drop-in workshops, educational talks and tours for people of all ages.
The ambition is to develop and add a modest extension to the existing building to provide state-of-the-art facilities to run a wide-ranging engagement programme, from school workshops to academic talks, which would cater for all segments of the studio's audience and provide greater opportunities for engagement. The new space will display Moore’s work, create two state-of-the-art education spaces, facilitate views of the sheep fields beyond the barn and contribute to the Foundation’s aspiration to become carbon net zero.
