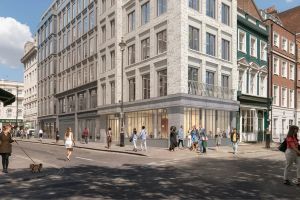Soho Square
This prominent corner site fronting Soho Square posed significant planning challenges, overcome by DSDHA through extended collaboration with local stakeholders and Westminster City Council. Located within the Soho Conservation Area, our proposals set out to deliver a contemporary, high-quality office-led scheme, drastically improving the streetscape with retail and restaurant units (A1-A3) activating the ground floor, a vital improvement on the existing building, which had poor frontage and lacked legibility.
Rigorous historical and contextual analysis informed the design at all scales, bringing forward a high-quality architecture that responded to the site’s eclectic historical setting and enhanced the pedestrian experience on this important route and unique threshold between Soho and Oxford Street.
Public realm improvements were critical to the project, including the approach and entrance to Soho Square from the North, feeding into the Oxford Street District Place Strategy and Delivery Plan.
The scheme aimed to achieve BREEAM Excellent rating for the office accommodation and was led by green office design principles. A holistic approach to every aspect of the design has been employed, utilising passive and active design methodologies to ensure a truly sustainable scheme is delivered. Contemporary floor to ceiling heights, good levels of light and appropriate mechanical and electrical installations have all been incorporated to meet the demands of both current and future workspace.
