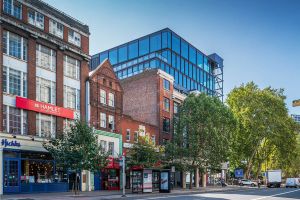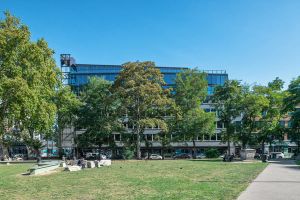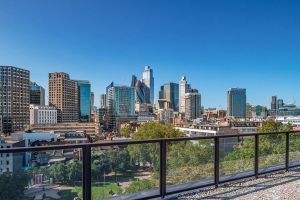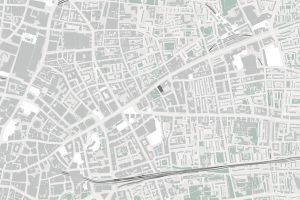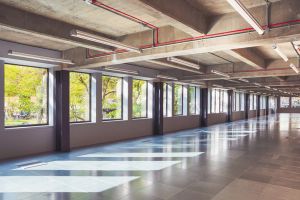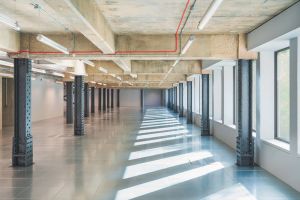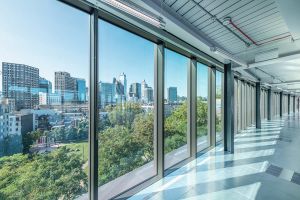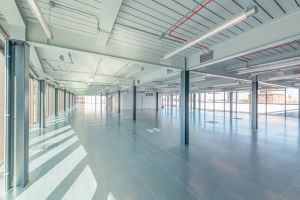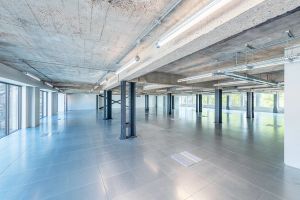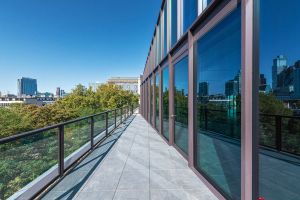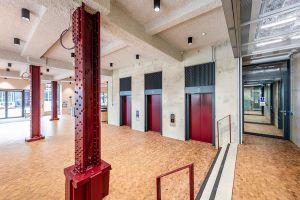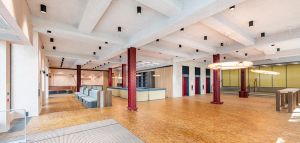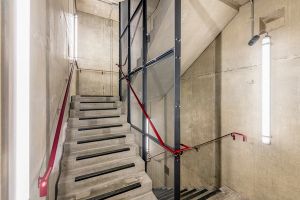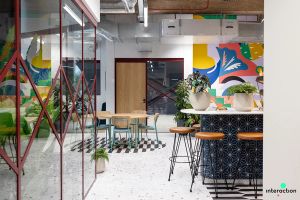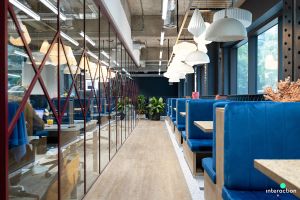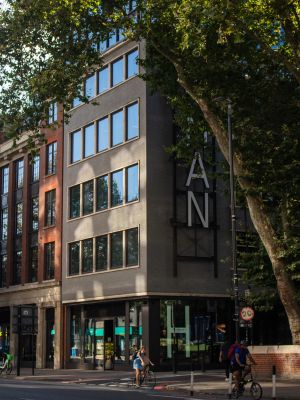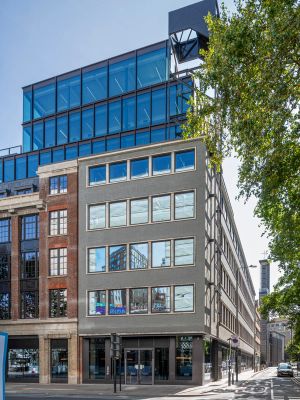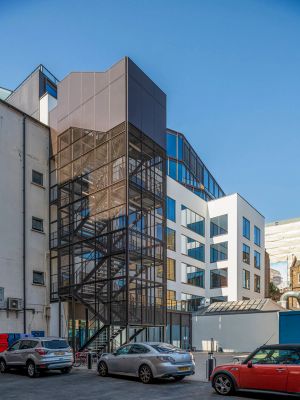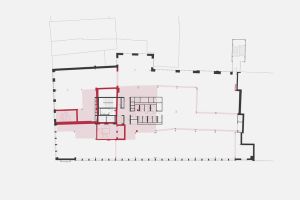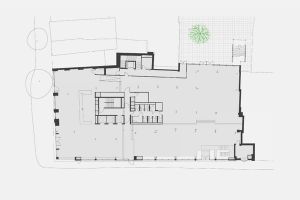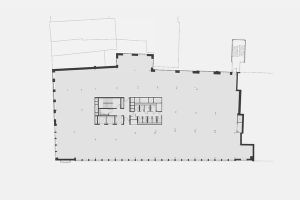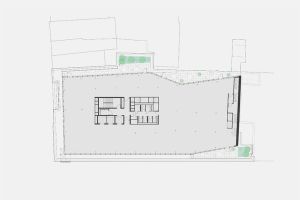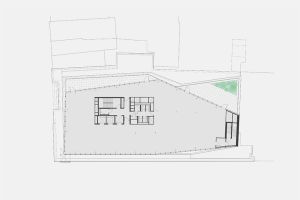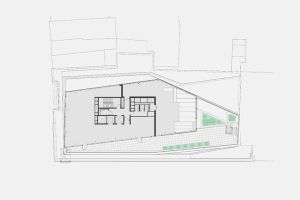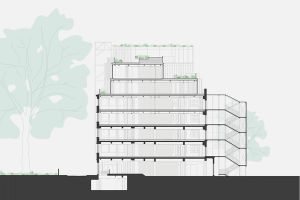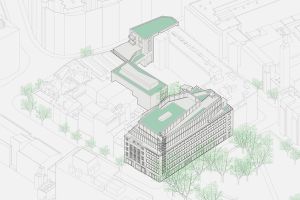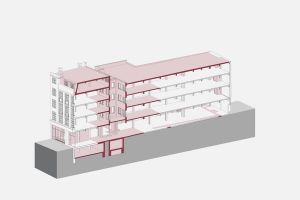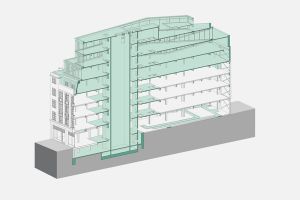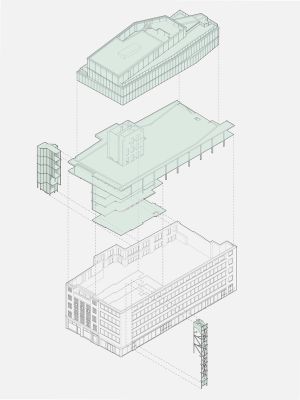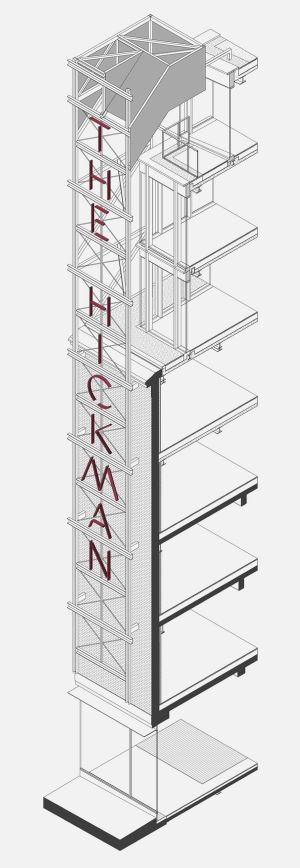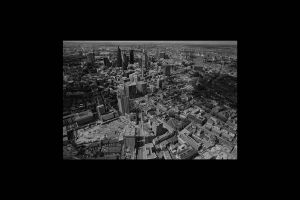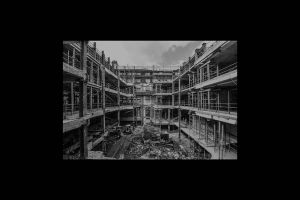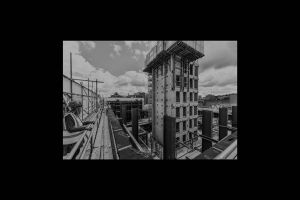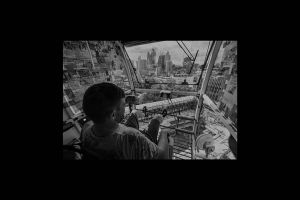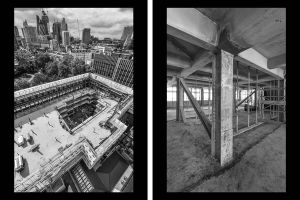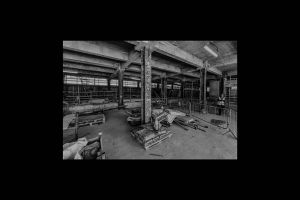The Hickman
DSDHA have designed and delivered a unique office-led mixed-use development located on Whitechapel Road, within the Whitechapel High Street Conservation Area. A development by Great Portland Estates, the Hickman is an ambitious retrofit that re-imagines a collection of existing buildings, revealing their layered histories whilst addressing modern workspace needs and making a positive low carbon urban contribution to this locally important site.
The design of The Hickman is informed by a spatial strategy for the wider site undertaken by DSDHA. This led to a mixed-use framework of proposals including residential and hotel use, but which focuses on the complete refurbishment of a former low-grade office space, with the addition of a three-storey extension on top.
The scheme comprises Category A office accommodation on all levels from Lower Ground to Floor Seven, with co-working space and cafe at Ground Floor and cycle and changing facilities on the Lower Ground.
The existing building is extended vertically with three additional floors. Upper floors introduce a series of generous external terraces created through inflecting the form of the roof extension, protecting key views and daylight to the adjacent Altab Ali Park, and addressing the importance of well-being in the workplace.
The scheme achieved a world-first WiredScore's Platinum SmartScore rating, lengthening the building's effective lifespan through maximising of future flexibility; exemplary for a refurbishment-led approach.
Celebrating Whitechapel's industrial heritage
Historically home to Buck & Hickman, a saw and tool makers trading on the site for over a century, the site sits near the Grade II*-listed Whitechapel Bell Foundry - Britain's oldest manufacturing company dating back to the 16th Century, known for crafting bells such as Big Ben and Liberty Bell.
The former building on the site presented itself as a simply detailed, 1950s office development, however, upon further analysis revealed itself to be the amalgamation of five separate phases of development. Adopting an environmentally sustainable approach that was predicated on retention and creative reuse of the existing building, DSDHA's design celebrates the collision of different structures that have been consolidated to create a single building and reveals much of the historic cast-iron structure to bring an integrity and honesty to the character of the internal spaces.
The building's interior references the site's history through the retained cast-iron columns and concrete beams which offer an insight into the piecemeal growth of Buck & Hickman, who occupied the site until 1974.
