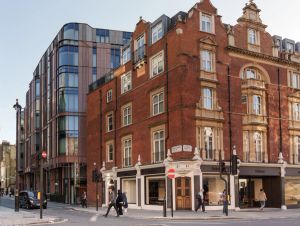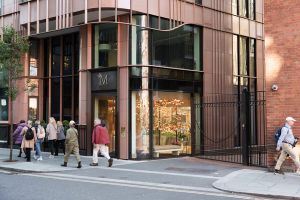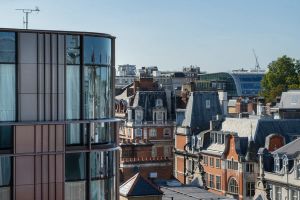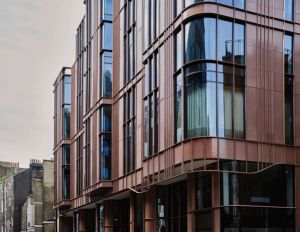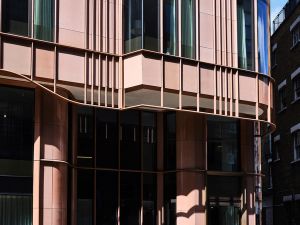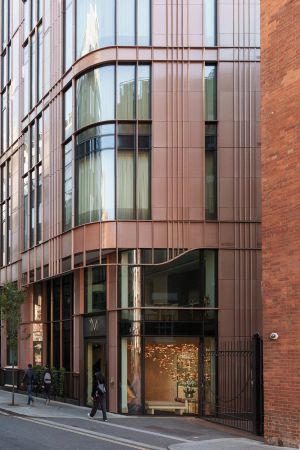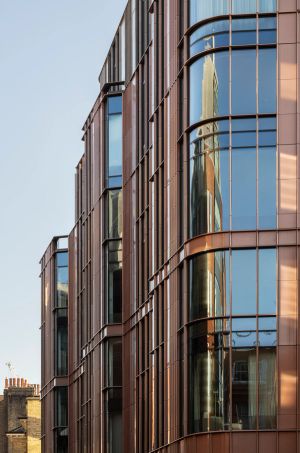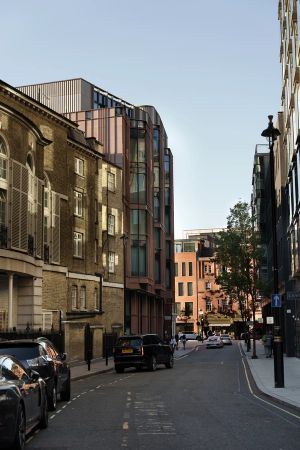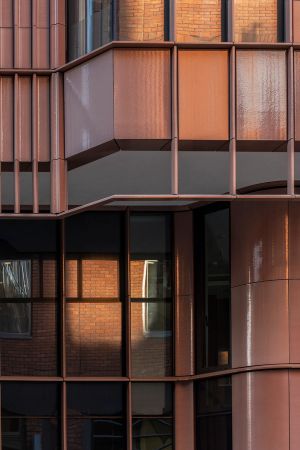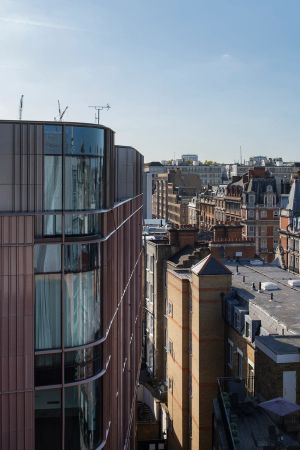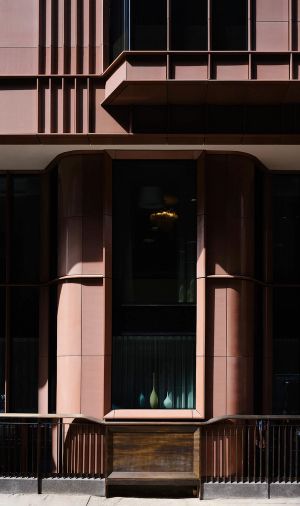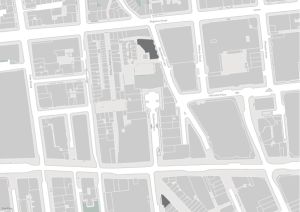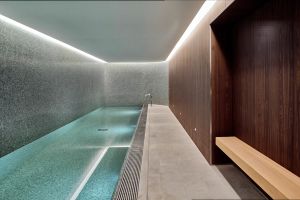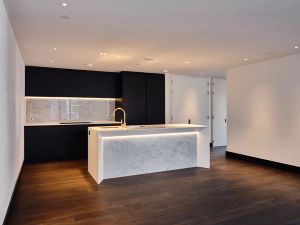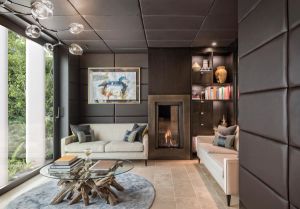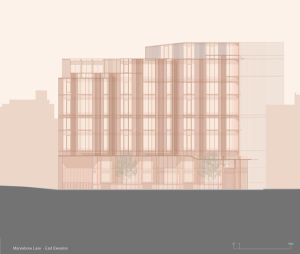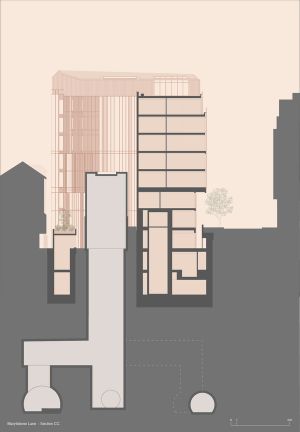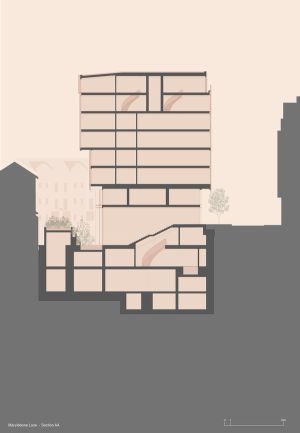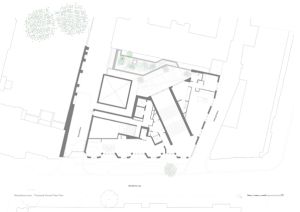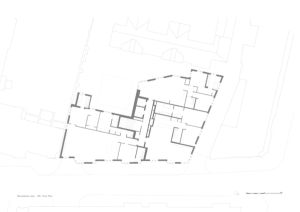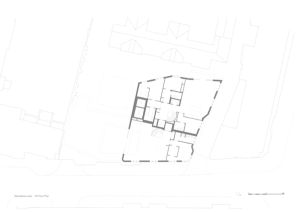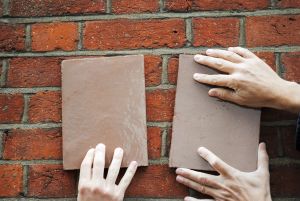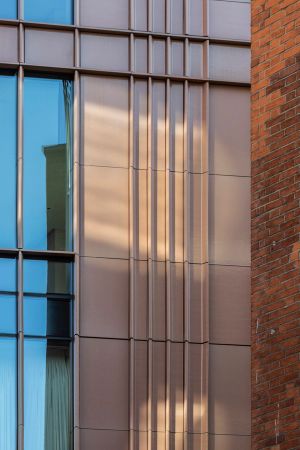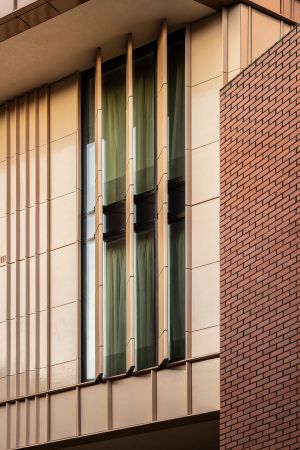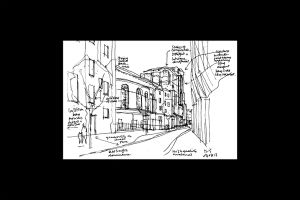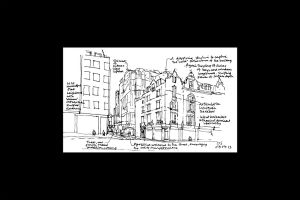The Mansion, Marylebone Lane
The Mansion, Marylebone Lane, is a high-quality residential development with a strong sense of local identity. Its distinctly contemporary design echoes the Edwardian terracotta façades of its surrounding streets, offering a positive experience for both passers-by and residents, as a new sunken courtyard garden to the rear of the building provides a pleasant arrival sequence from the street entrance and brings views of greenery to neighbouring properties.
The building comprises a lower ground with the Resident’s Lounge and garden; a double-height lobby; seven upper floors with 23 residential units; large setbacks with roof terraces; and two basement levels, which house the pool and wellness facilities. The cladding of the Mansion relates to DSDHA’s design for the South Molton Street Building nearby, where the glazed terracotta and curtain walls offer a contemporary interpretation of traditional masonry.
Contemporary Craft
The building is dressed in a reflective glazed terracotta faience facade with subtle variations in colour and shade to add visual interest and complexity – its warm red changes in tone depending on both viewing position and lighting conditions. The thé-au-lait – tea-with-milk – tonality was developed with a specialist company in Germany over two years and is inspired by the tiles on the nearby Wigmore Hall. The rear of the building features a paler shade, referencing the white-glazed brick courtyards of Victorian London. The cladding on the top two floors becomes muted and neutral with a less reflective surface to maintain the calm and quiet backdrop to nearby Stratford House.
A complex historic and urban setting
The intricate geometry of the Mansion negotiates an array of complex site constraints. Situated in a transitional area between lively Oxford Street and Mayfair to the south and the village-like atmosphere of Marylebone to the north, it sits alongside a Conservation Area and is visible behind the roofline of the Grade I-listed Stratford House. In addition, the new building sits just above the London Underground Jubilee Line.
A dignified backdrop to Stratford House
A critical consideration for the site’s development was its presence in the view of Stratford House from the junction of Oxford Street and Stratford Place, identified as a significant contribution to Westminster’s townscape and historic character by the Westminster City Council Conservation Area Audit. The previous building had a negative impact on this view, but the cascading terraces of the new building are shaped and angled such that the profile of the building forms an inconspicuous backdrop behind the Stratford House roofline, ensuring this key view is improved.
