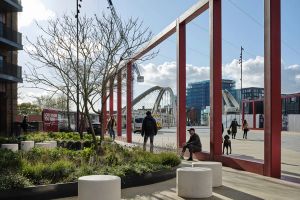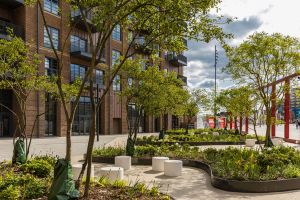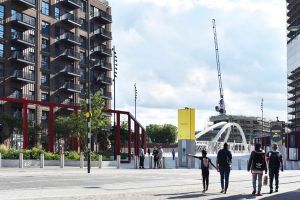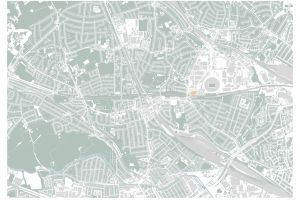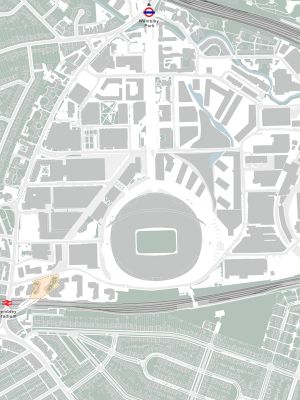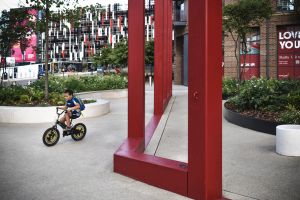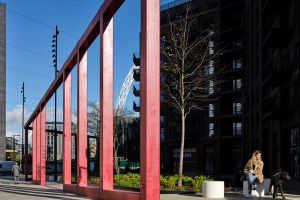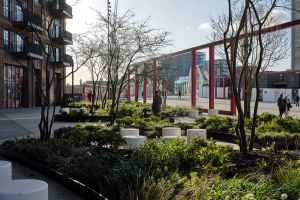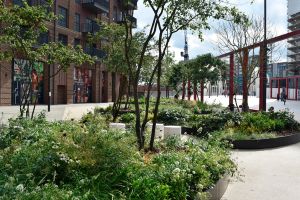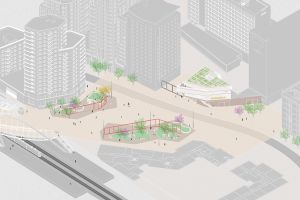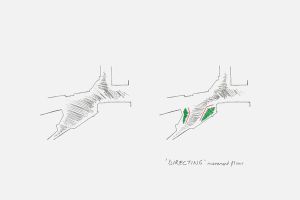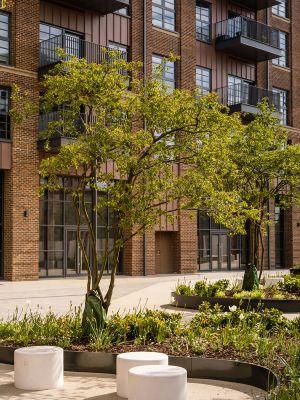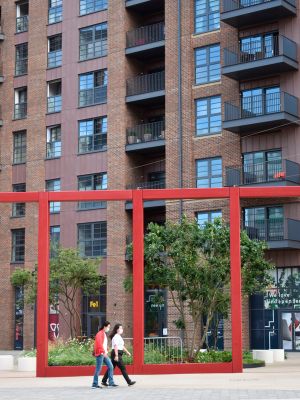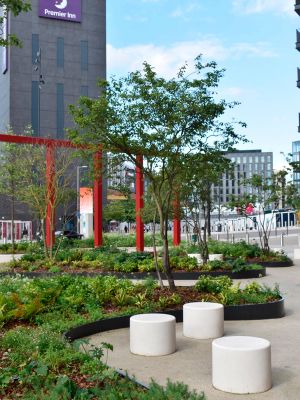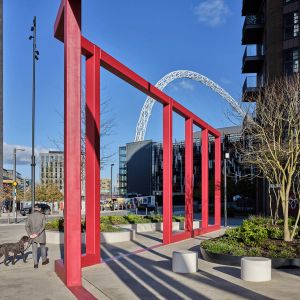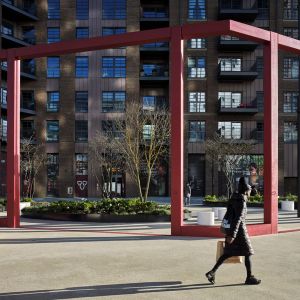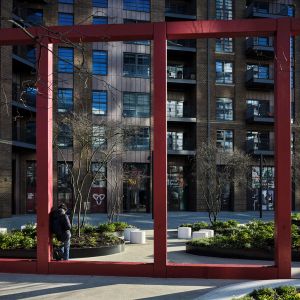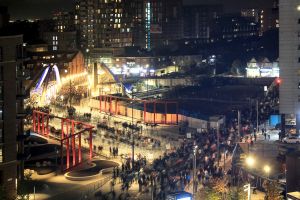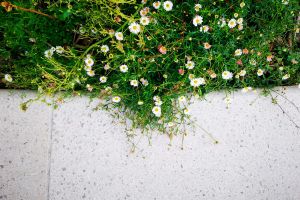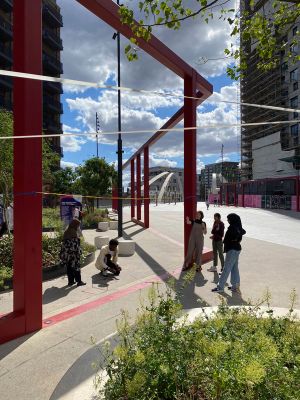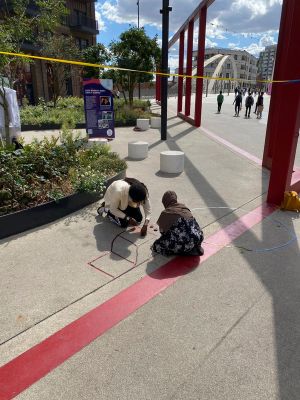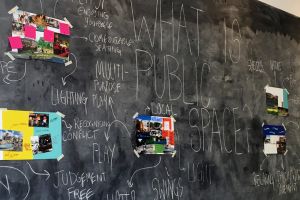White Horse Square
In 2018, following an invited competition, DSDHA were commissioned by residential developer Quintain to carry out the substantial remodelling of White Horse Square – a key gateway connecting the new Wembley Park masterplan to Wembley Stadium Station to the south and to the existing neighbourhoods beyond.
White Horse Square was a poorly functioning public space, typically experienced through extremes; either crowded or empty. Windswept, utilitarian and sparsely populated on an ordinary day, or armed with temporary barriers and packed with up to 12,000 people per hour in conjunction with a sporting or musical event at one of the major venues nearby – such as the world-famous Wembley Stadium or the iconic Wembley Arena.
Building on this fluctuating character, DSDHA’s new scheme mitigates the logistical challenges of setting-up/dismantling the square in preparation for an event, while also creating a more welcoming and exciting environment for White Horse Square’s intermittent crowds, its new residents and, crucially, Wembley’s wider community beyond the perimeter of the masterplan.
To date the first phase of the scheme has already been delivered. This has seen the introduction of two large, sculptural red trusses at the centre of the square, providing integrated solutions to wayfinding and crowd control as well as clearly identifying three distinct areas within the plan: a central and clearly legible route linking Wembley Stadium Station to the stadium and two green spaces on either side, functioning as buffers to the residential buildings. These spaces include large biodiverse planting beds with low maintenance, pollinator-friendly species that provide an urban oasis for the surrounding residents. The first green space – a flowering perennial garden with generous seating – has already been delivered, while the second – a ‘playable landscape’ designed in collaboration with local groups – awaits construction as part of the scheme’s second phase.
