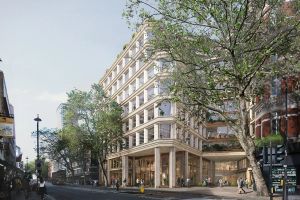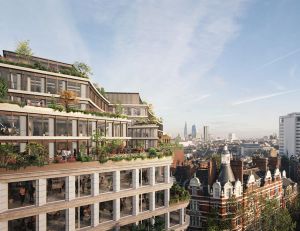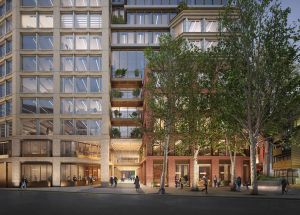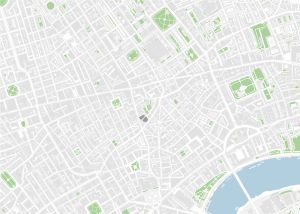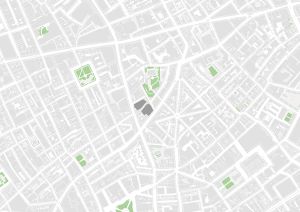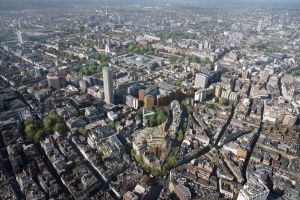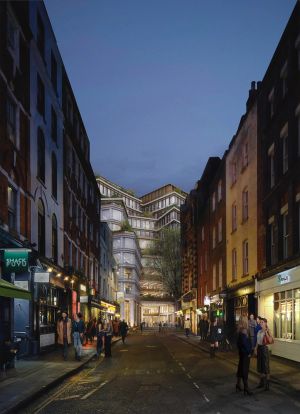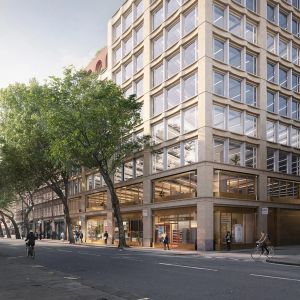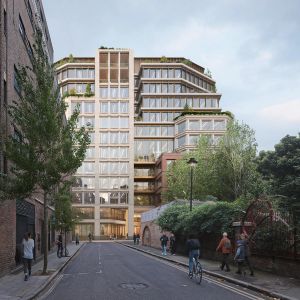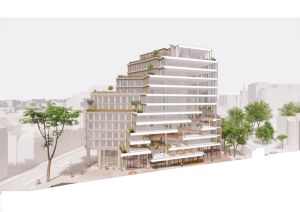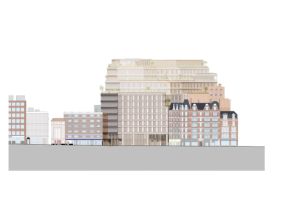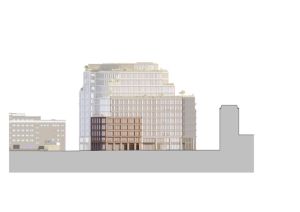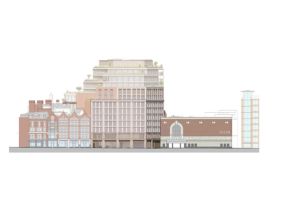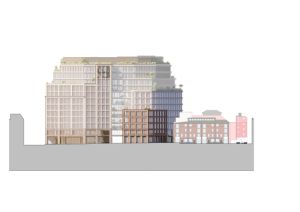Shaftesbury Avenue
Camden Council granted planning consent for DSDHA’s proposed refurbishment and extension of 125 Shaftesbury Avenue - a 1980s office building in London’s West End. Working with EDGE Technologies and Mitsubishi Estate, DSDHA’s proposal would create around 33,000m2 of office, retail and ancillary accommodation (an uplift of over 9,000m2), including generous external terraces and loggia spaces on multiple levels.
A thorough analysis of the surrounding context has allowed us to maximise the full potential of the site, whilst improving urban legibility and permeability. The scheme relocates the main office entrance from Shaftesbury Avenue to Charing Cross Road and, by creating a public arcade through the centre of the site, reconnects Soho and St Giles along the historic route of Little Compton Street. This is achieved whilst still retaining the building’s existing concrete structure, ensuring that the scheme delivers sustainable and commercially viable workspace.
Having studied the main views to and from the existing building, its relationship to neighbouring listed structures, as well as the local character of the adjacent Soho and Seven Dials Conservation Areas, our proposal works in close dialogue with its surroundings. Where the existing building confuses the legibility of the St Giles Quarter, our design references the geometry of the nearby Cambridge Circus, functioning as a backdrop to this urban ensemble.
